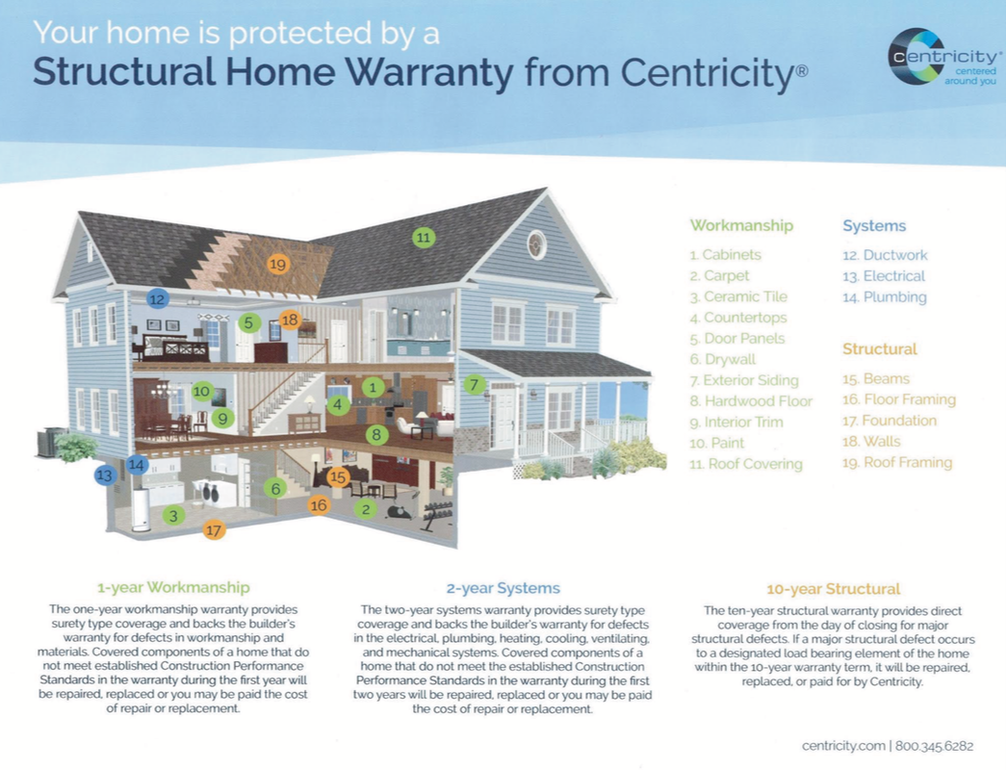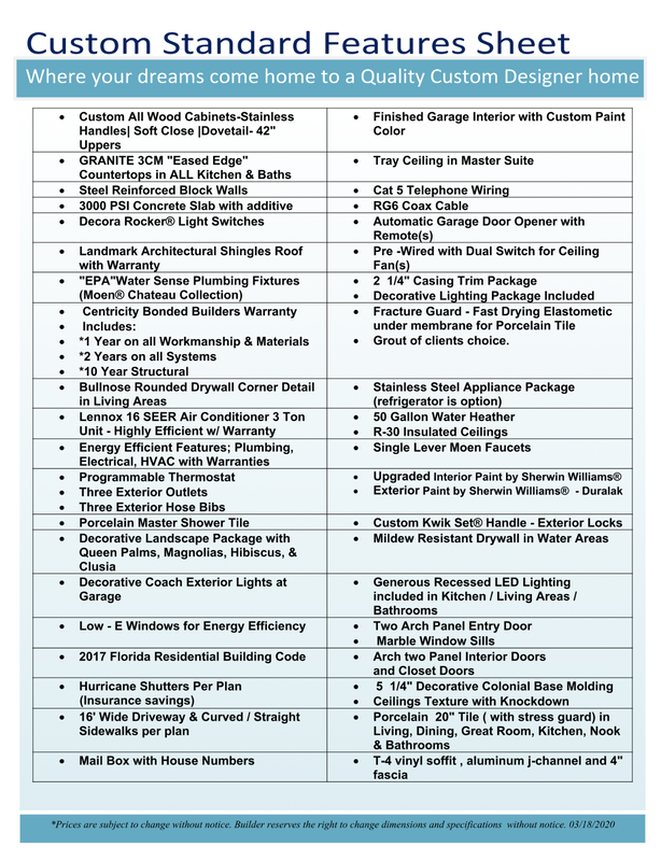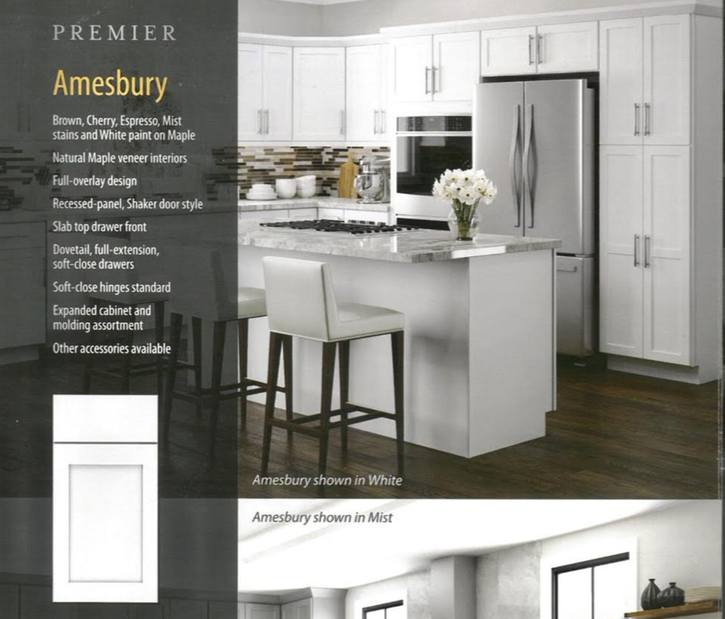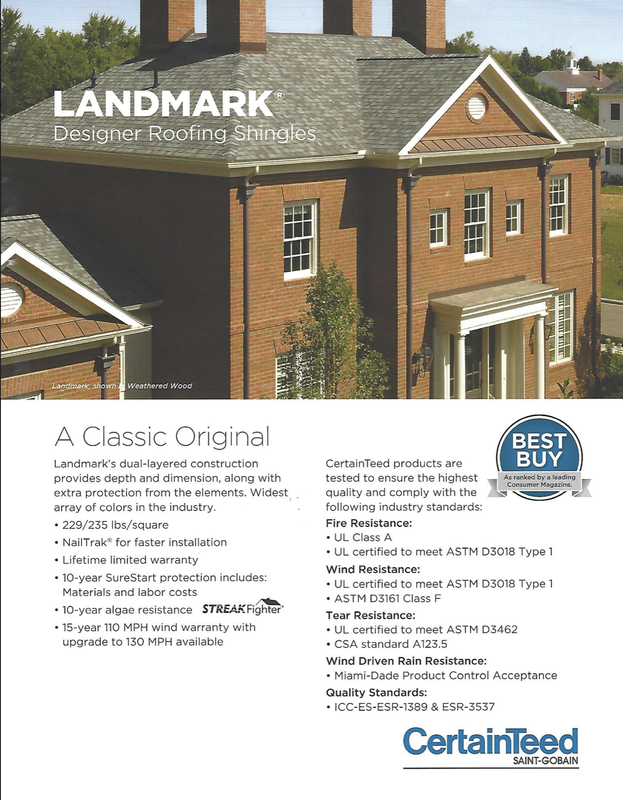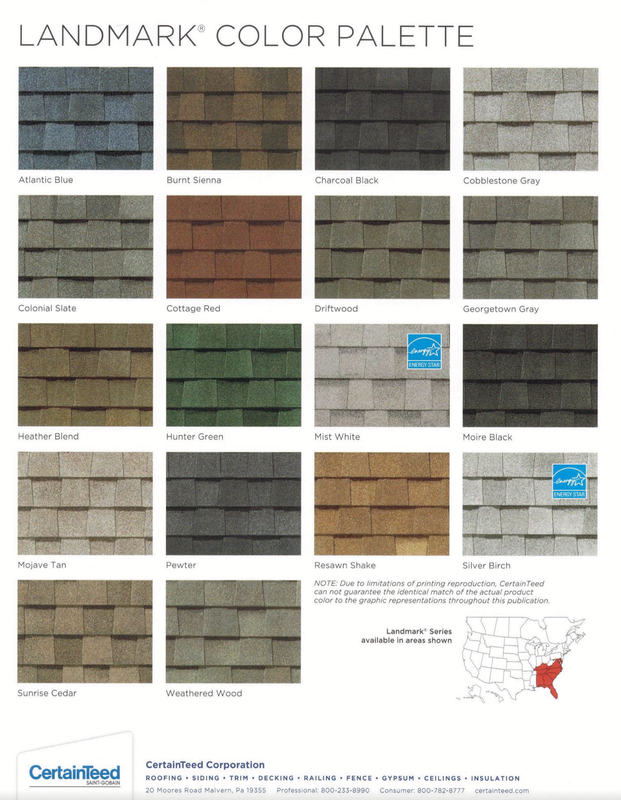We Use Premium Sherwin Williams Paint
Our Clients Can Choose Any Exterior
and Interior Paint Color They Prefer to Customize Their Home.
Our Valued Clients May Choose Any Shingle Color They Prefer
KITCHEN CABINET AND VANITY FEATURES-TRU CABINETRY OR JSI AMESBURY PREMIER KITCHEN
COLLECTION OPTIONS. ALL CABINETS FEATURE;
Doors: Solid Wood maple stiles, 5-Piece, Recessed Panel
Drawer Fronts: Solid slab Drawer front
Drawer Glides: Full-extension soft closing undermount concealed drawer glide
Drawer Boxes: Dovetail with 3/4"; Solid wood sides and 3/8"; plywood bottom
Hinges: 6-way-Adjustable, fully concealed with soft close integrated hinge
Interior: Natural Maple Finish
Exposed Sides: Finished to match
Face Frames: 1-1/2" x 3/4"; solid wood Mortise and Tenon Construction
Box Construction: 1/2" plywood box, 3/8” thick plywood bottom, 1/8"; plywood
back framed to 1/2" plywood
Shelves: Adjustable 5/8"; thick Plywood
BATHROOM FAUCETS AND SHOWERS: THE CHATEAU COLLECTION
