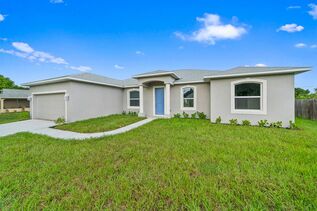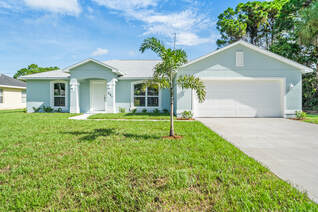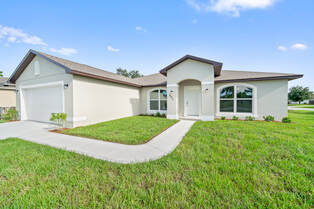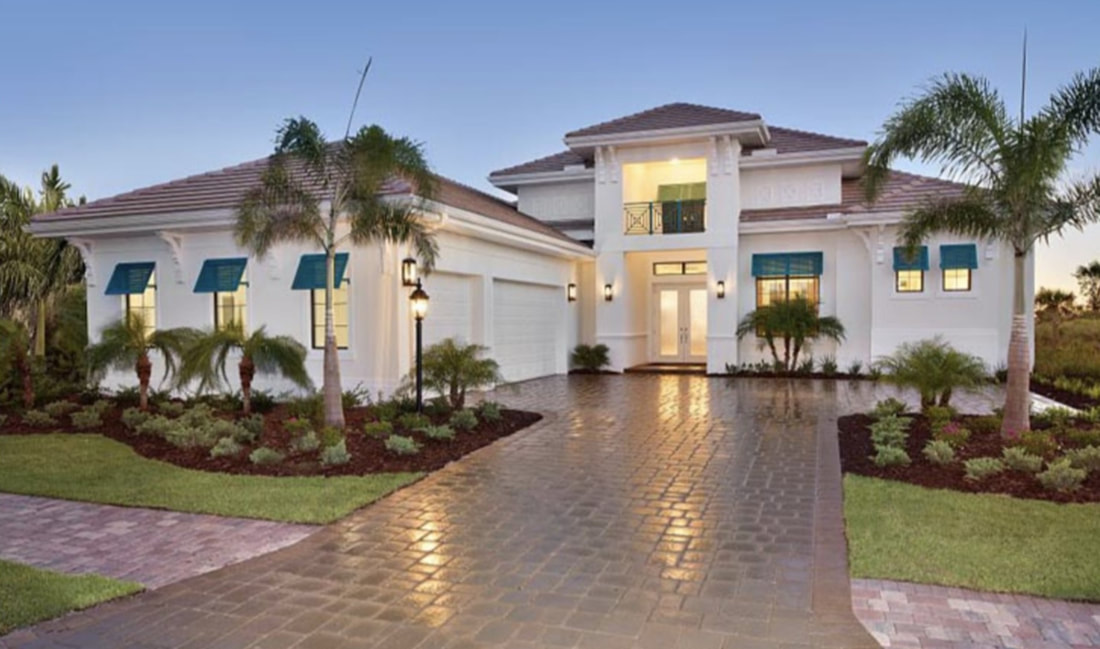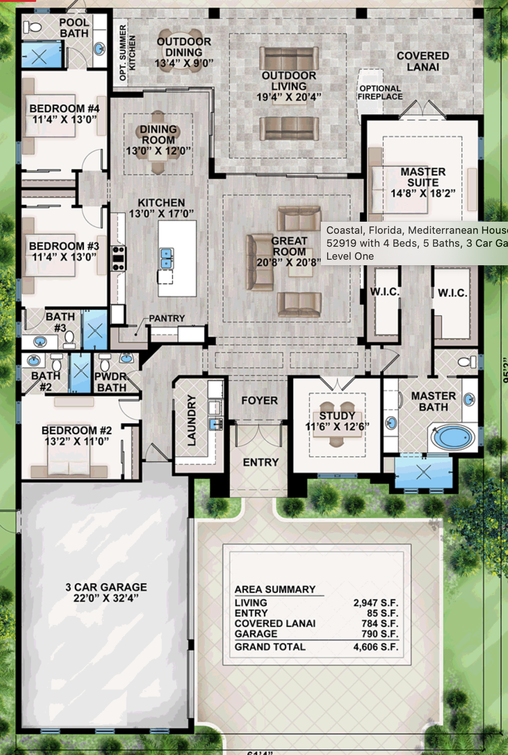PLANS SOLWAY HOMES BUILDS
scroll down for photos & virtual tours
scroll down for photos & virtual tours
|
archea | 4 BED, 3 BATH
|
LINDOS | 3 BED, 2 BATH
|
solway | 4 BED, 2 BATH
|
We offer multiple options to deliver your custom home. You can choose one of our custom designed plans,
we can build your plan ,or we can help you design your own custom plan.
No matter what plan option you choose the promise to deliver a quality home built with integrity remains the same.
SCROLL DOWN to virtually tour and see photos of the Archea, Lindos, and Solway 1845 Plans.
we can build your plan ,or we can help you design your own custom plan.
No matter what plan option you choose the promise to deliver a quality home built with integrity remains the same.
SCROLL DOWN to virtually tour and see photos of the Archea, Lindos, and Solway 1845 Plans.
